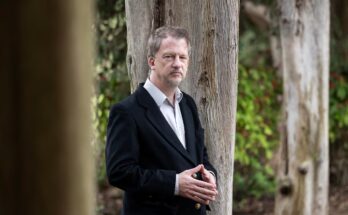The first thing was to demolish the interior. The idea was to leave the internal space open and, from there, imagine what their home would be. Cartagena architect José María Mateo, 34, and his partner were looking for an old house to renovate, the only thing they could afford. They found a property built in the 1960s in the La Concepción neighborhood, near the center of Cartagena (Murcia, 219,777 inhabitants). It was dark and had a terrible layout, but also a lot of possibilities. That’s why they decided to leave it as a blank canvas to draw on. In a few months they transformed it into Casa Cruda, a simple, minimal, beautiful and economical work – the renovation cost around 50,000 euros – designed by Mateo himself, who together with Elvira Carrión, 32 years old, leads the Meii studio. Wood, tiles and epoxy resin to update, illuminate, simplify and bring these 75 square meters to life where less is more.
The idea of moving to the neighborhood didn’t seem bad to them. Of working-class and popular origin, it is an area that in recent years has become a protagonist among young people who cannot afford a house in the center of Cartagena, even if the same demand has caused prices to skyrocket. That’s why when they had the opportunity to see the house they approached it with hope. It was an old second floor, full of rooms that opened onto other rooms. “A disaster”, recalls the architect, who also found a low ceiling and a lot of darkness: the north façade made direct natural light impossible and the multiplication of partitions required lighting with lamps. They hesitated. But then they looked at the false ceiling to check the condition of the roofs. Everything changed there. In front they had enormous wooden trusses, beams, tiles and bricks on the walls. “Then I thought: I’ll figure it out, and no matter what I do, the house will look good because of its original architecture,” he says. No sooner said than done. They bought it and in February 2024 the first step was to demolish all the partitions and the double false ceiling: there was an old one made of tow and a more modern one made of plaster. Only the walls, the load-bearing wall and the gable roof remained standing.
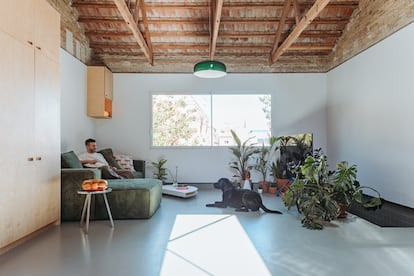
“I wanted to see what we found and, from there, decide. It’s different from what you do with clients, but it’s much simpler this way because you see the entire space,” underlines Mateo. The strategy they devised then was to maintain and show as much of the original architecture as possible, so they established that the roof, with its old tiles and wooden trusses, should remain and be visible. The rest came practically by itself, because what was there fit perfectly with the program the couple was looking for: a large public space and a single bedroom, in addition to the bathroom. “The distribution was given by the roof itself, it made no sense to divide it,” he says. For this reason they proposed a large room that serves as a kitchen, living room and work office, where the trusses and beams are visible. And beyond the load-bearing wall, in what was a later extension of the original house, there is a bedroom and a bathroom.
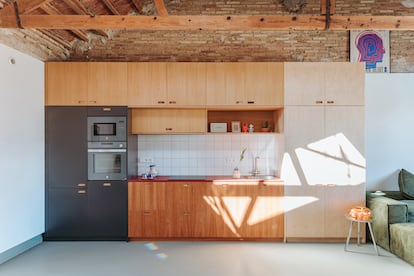
The elimination of the false ceilings allowed the main space to gain cubic meters and, with them, a much greater feeling of spaciousness than the original one. A large window – born from two previous ones that were in both rooms – and a skylight which, in addition to giving access to a small terrace, also contributes to this, looks towards the sky towards the south and facilitates the entry of solar rays throughout the year to structure the space and highlight the textures. The roof was reinforced with insulation and waterproofing on the outside, while its original rustic aesthetic remained inside: they treated the wood of the trusses and tails lightly to prevent insects and added a water-repellent and transparent product to the tiles so that they do not release dust. The terracotta of the side walls was left exposed up to the height of the old false ceiling. From there down there is a roof – which, in addition to improving thermal and acoustic insulation, hides the systems – until you reach a small tiled plinth of just 20 centimetres. The existing floor was covered with a thin concrete slab to eliminate irregularities and then a layer of epoxy resin was added to give a sense of continuity. The performance creates contrast between the new and the old, showing the textures, the scars, with pride.
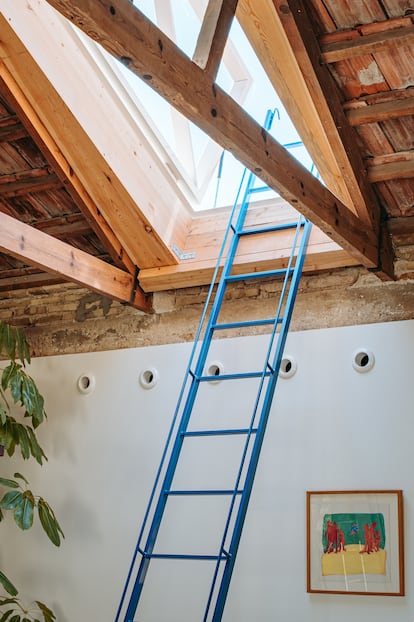
Beyond the load-bearing wall, on one side is the bedroom, supported by a simple dressing room. A separate bathroom is also located there which allows the parallel use of its pieces. “It’s something we do in many of the studio’s projects, because it gives flexibility of use and they occupy the same space. Of course, it’s easier to put it in my house than to convince a client,” says the architect. On one side, the toilet and a small sink, an area that also serves as a toilet for visitors. On the other side the shower and two more sinks. Hidden there is also an air conditioning machine, which brings cold or hot air into the living room thanks to vents.
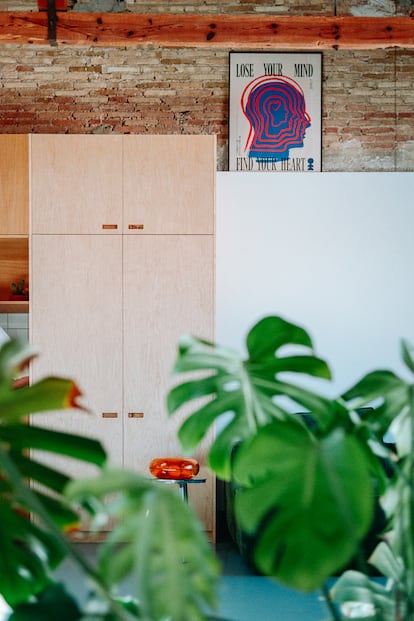
The walls of the double bathroom are covered with tiles from Cerámicas Vilar Albaro, based in Castellón. They are also used for skirting boards, the stairs that give access to the home and the kitchen. There, the other material that has great importance in Casa Cruda stands out, wood, because different varieties were used for its furniture – beech, poplar, oak and cherry – which provide different shades and interact with the colours, even irregular ones, of the old bricks on the walls. In addition to the dressing room, also made of wood, a customized Ikea table completes the use of noble materials and characterizes the interior furnishings, which includes a Kave sofa and an Ikea table lamp. Also some colorful iron and cattail chairs made by Fino, a design by Alejandro Cerón of Murcia. There are lamps by Flos and Warren & Laetitia, ceramics by Catalina Catarsis, artwork by Casil, Shiva Gupta, Andy Okay and a print from the La Mar de Músicas festival signed by Ángeles Agrela.
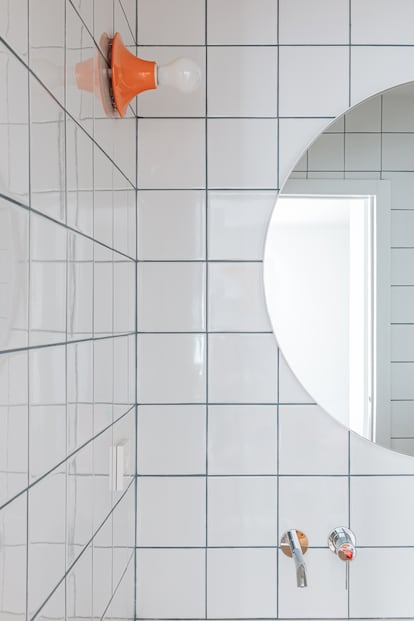
Renovations began in the spring of 2024 and finished a few months later, until Mateo and his partner were able to move in at the end of the year. “The first dinner was Christmas Eve and we invited the family,” says Mateo, who has since verified that the air conditioning systems guarantee a good atmosphere in both winter and summer. In the meantime, he continues with other projects with his partner Elvira Carrión – and three other people who work in the studio – such as the La Unión sports center or even ephemeral installations such as the one designed for the Concentric festival in Logroño.

