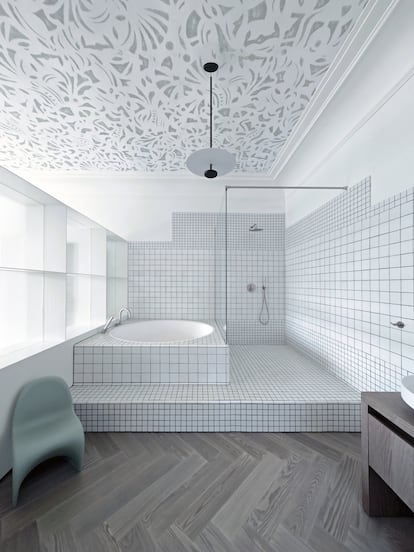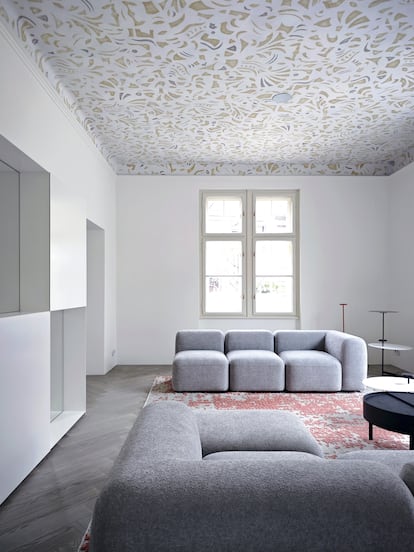The Lampedusian maxim of what to change so that everything remains the same has its architectural translation in numerous restorations: all those that risk altering something. In Ljubljana, the capital of Slovenia, the architecture studio OFIS addressed this tension, between permanence and change, in the renovation of Vila Mirje, a house designed like any bourgeois residence: a symbol of status and stability.
Built in the early 20th century in the central neighborhood of Roman origin that bears the name of the house itself, Vila Mirje had rooms for celebrations, staircases to elevate those celebrations, and ornate facades to announce its power. However, the weather was responsible for rescheduling the use of many of those homes. Some have gone multifamily; others, in offices. The initial program was fragmented. And that fragmentation erased the initial bourgeois typology.
The renovation carried out by OFIS now echoes the passage of time, changes and history of housing. “Dignity remains”, explain the architects, “but life is different”. Today, housing renovation is based on adaptable and porous spaces, capable of accepting and welcoming changes.
However, architects are faced with a paradox: the house represents a certain continuity and, at the same time, an openness to change. How does architecture respond to all this?
In Ljubljana, in the Mirje district, layers of history define the urban fabric. The remains of the Roman city mix with the bourgeois residences built in the 20th century and the modern interventions of Joze Plecnik, who also monumentalized the ancient Roman walls. In that schedule the Villa is also read in layers. The new intervention is therefore a dialogue between the original work of engineer Miroslav Kasal and the urban planning of the Mirje neighborhood. OFIS’ intervention is not only technical – to reinforce the deteriorated structure – the architects also opened the house to the garden – inserting transparent pavilions – and redefining its relationship with the city. Porosity has reached bourgeois hermeticism. The facade is less impenetrable in its festive beauty. But the walls, and the fragments that emerge from them, also speak of the passage of time.

The garden pavilions, constructed of steel tubes, reveal a transparency that the house lacks. That’s why they speak from you to what exists. From their difference in density, intimacy, limits, materiality and atmosphere, the pavilions extend the house outwards, opening it up.

The interior, the most public space, the ground floor, speaks of a new comfort, now also public. The new furniture contrasts with some decorative elements. And so he talks about the past by contrasting it. Questioning him. Half of the joinery has been saved, the rest is new, on old models. The stucco decorations have been restored. The once renovated roof covers everything. But there are new openings, connections between the rooms and with the garden. In the end, the old house is read in the new one and the new one speaks from the present to the past through the moving elements and the openness to light and place.



